The Brixton at Loudoun - Apartment Living in Ashburn, VA
About
Welcome to The Brixton at Loudoun
20300 River Ridge Terrace Ashburn, VA 20147P: 703-804-0270 TTY: 711
Office Hours
Monday through Friday: 9:00 AM to 6:00 PM. Saturday: 10:00 AM to 5:00 PM. Sunday: Closed. Click below to schedule a Self-Guided Tour, available 7 days a week from 7am – 8pm!
Come home to The Brixton at Loudoun and experience outstanding apartment home living in Ashburn, Virginia. Nestled in a park-like setting, charm, and convenience meet at our scenic location. Countless opportunities for dining, shopping, and entertainment are right outside your door. Everything you need is within close reach at The Brixton at Loudoun.
Our selection of one, two, and three bedroom floor plans are guaranteed to appeal to every lifestyle. Each of our spacious and inviting apartments for rent feature a fully-equipped kitchen with breakfast bar, vinyl plank flooring, balcony or patio, and washer and dryer. Enjoy the warmth of a cozy fireplace, available in select homes. The combination of quality and refined style found at The Brixton at Loudoun is sure to please and inspire.
The luxury extends beyond your front door with our premium community amenities. Lounge by the swimming pool, work out in the state-of-the-art fitness center or spend time with family at the playground. We welcome your pets and feature a bark park and pet waste stations throughout the community. Your new home is waiting at The Brixton at Loudoun.
Welcome to Our Community! Click Here to Schedule a Tour.Floor Plans
1 Bedroom Floor Plan
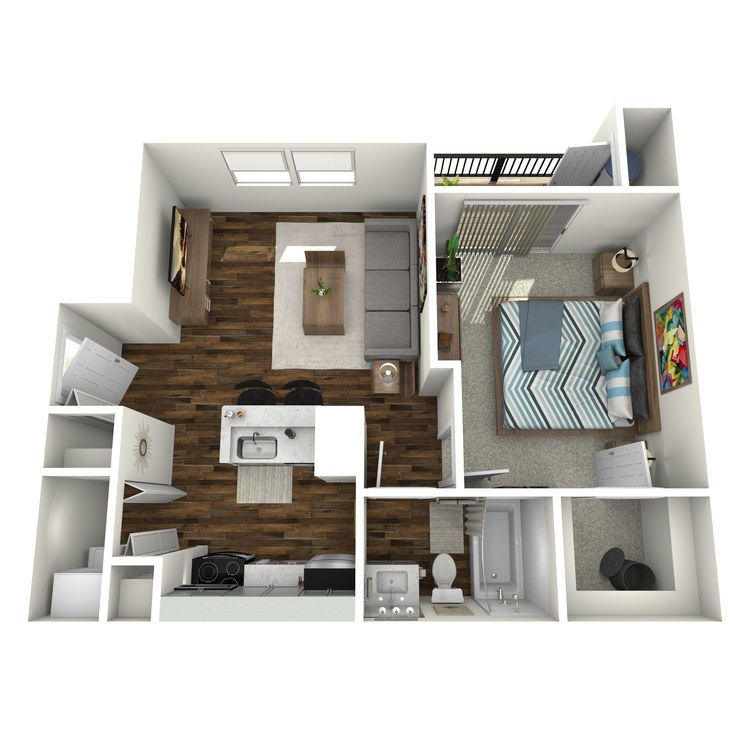
The Onyx
Details
- Beds: 1 Bedroom
- Baths: 1
- Square Feet: 546
- Rent: $1909-$3594
- Deposit: Starting at $500
Floor Plan Amenities
- All-electric Kitchen
- Balcony or Patio
- Breakfast Bar
- Cable Ready
- Central Air and Heating
- Dishwasher
- Extra Storage
- Microwave
- Pantry
- Refrigerator
- Vaulted Ceilings *
- Vertical Blinds
- Vinyl Plank Flooring
- Walk-in Closets
- Washer and Dryer in Home
* In Select Apartment Homes
Floor Plan Photos
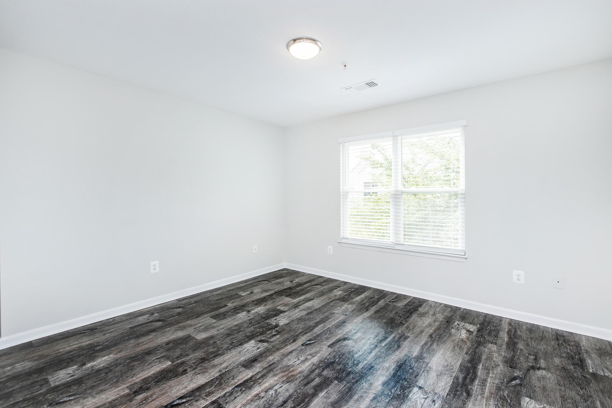
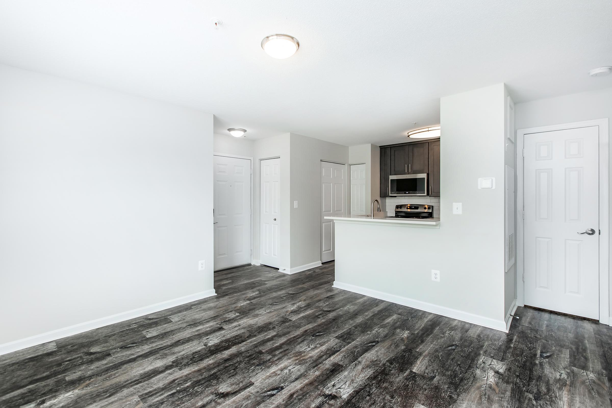
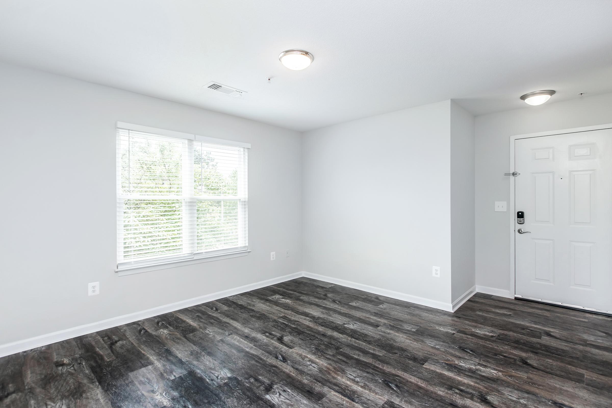
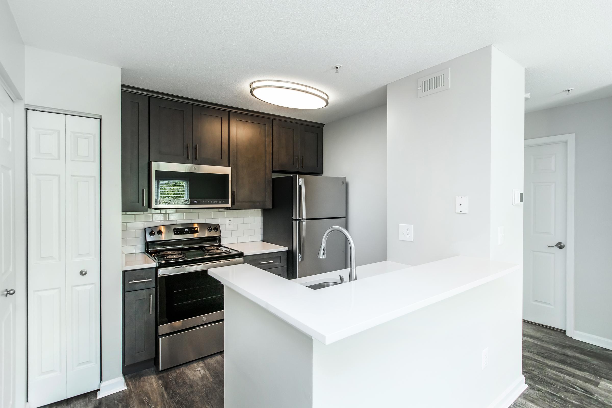
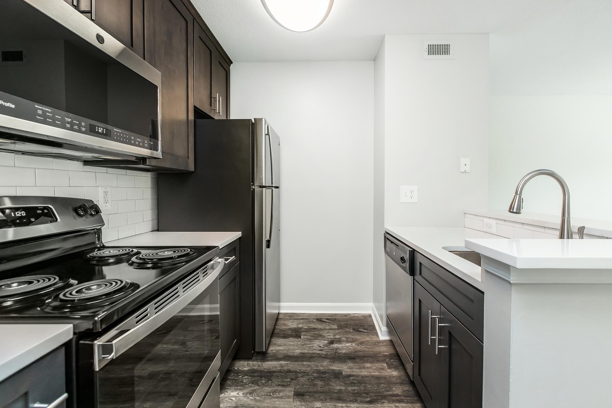
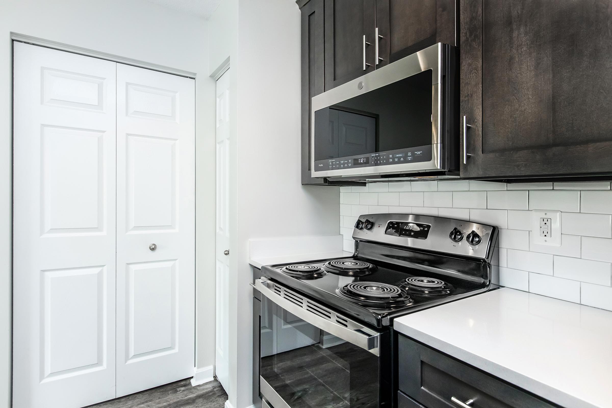
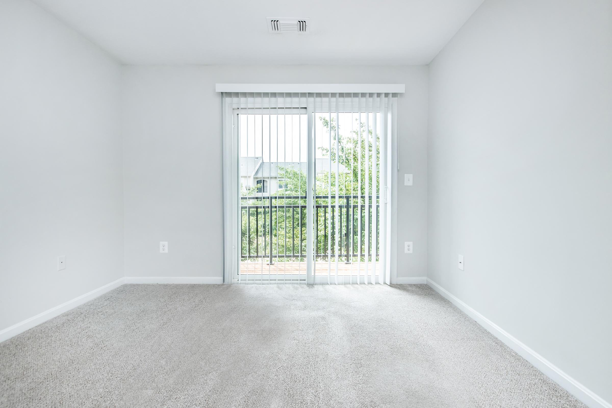
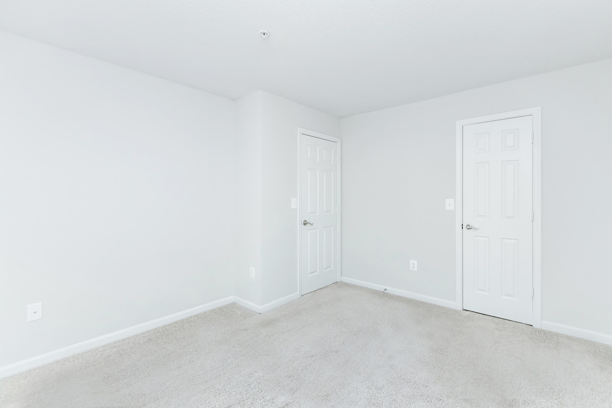
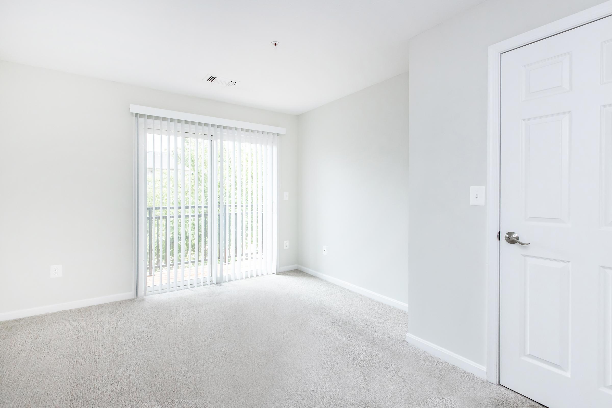
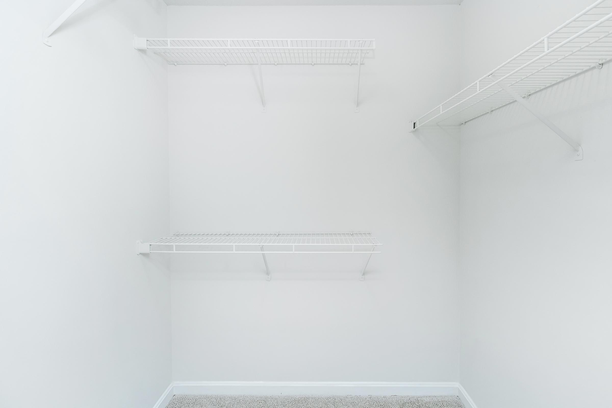
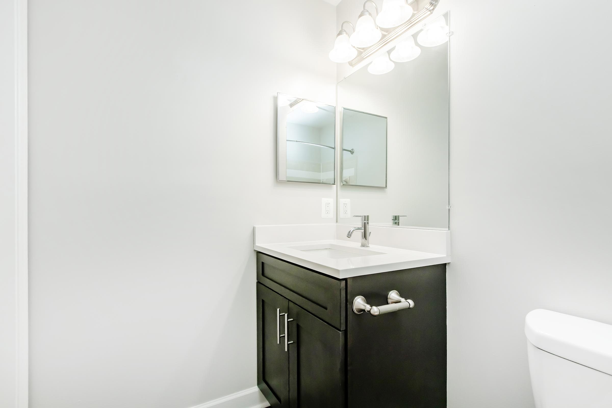
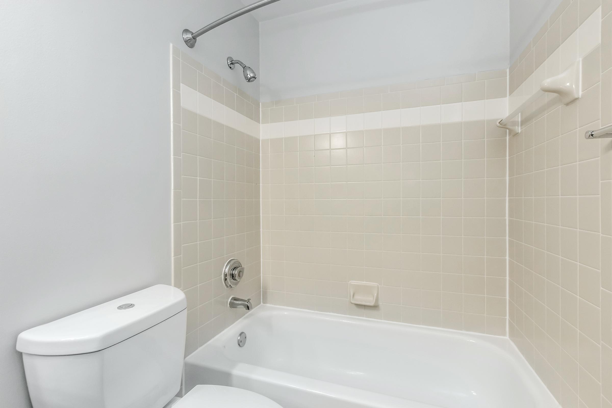
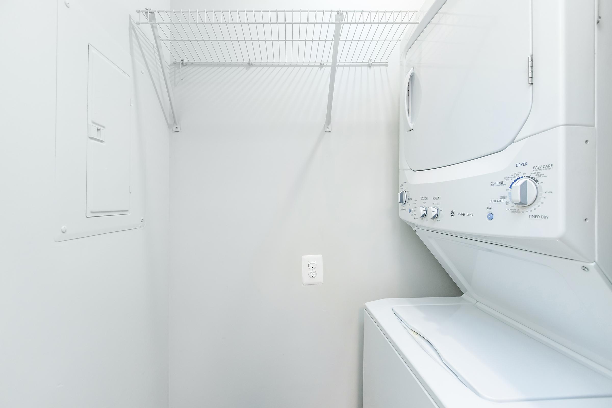
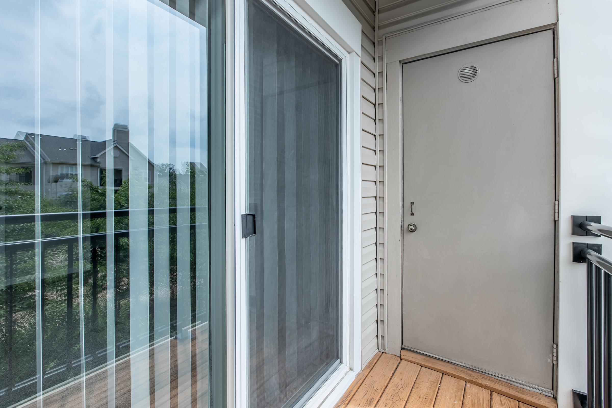
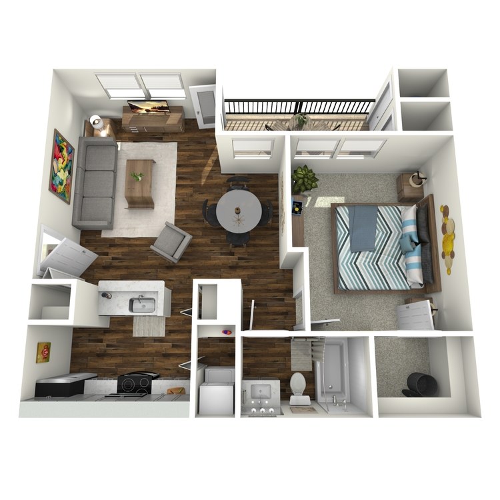
The Topaz
Details
- Beds: 1 Bedroom
- Baths: 1
- Square Feet: 642
- Rent: $2012-$3701
- Deposit: Starting at $500
Floor Plan Amenities
- All-electric Kitchen
- Balcony or Patio
- Breakfast Bar
- Cable Ready
- Central Air and Heating
- Dishwasher
- Extra Storage
- Gas Fireplace *
- Microwave
- Pantry
- Refrigerator
- Vaulted Ceilings *
- Vertical Blinds
- Vinyl Plank Flooring
- Walk-in Closets
- Washer and Dryer in Home
* In Select Apartment Homes
Floor Plan Photos
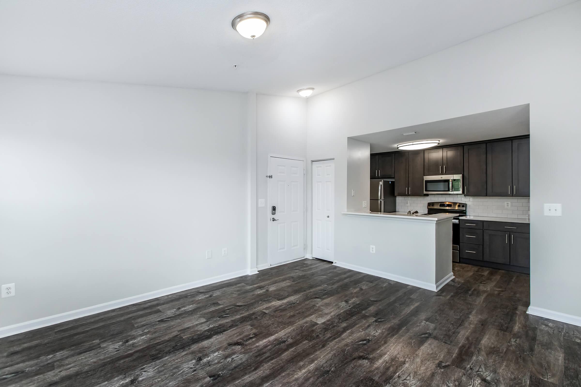
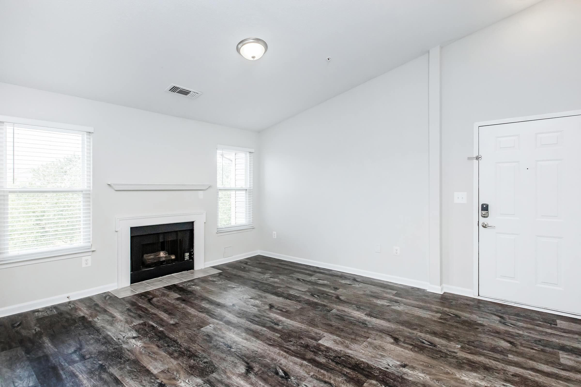
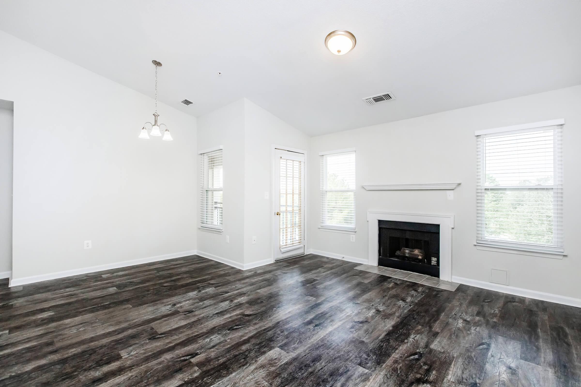
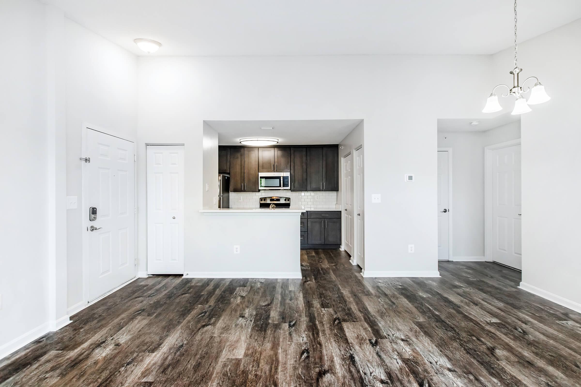
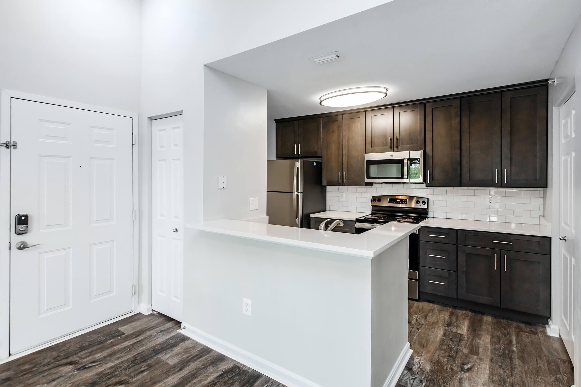
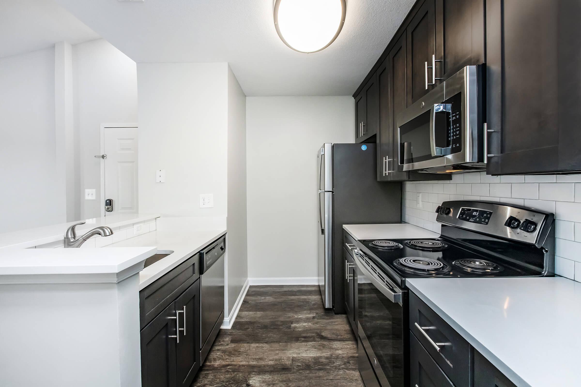
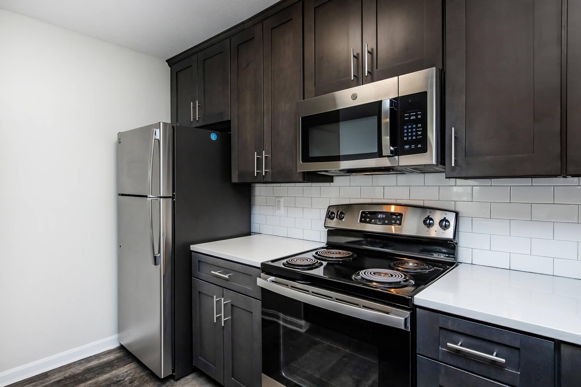
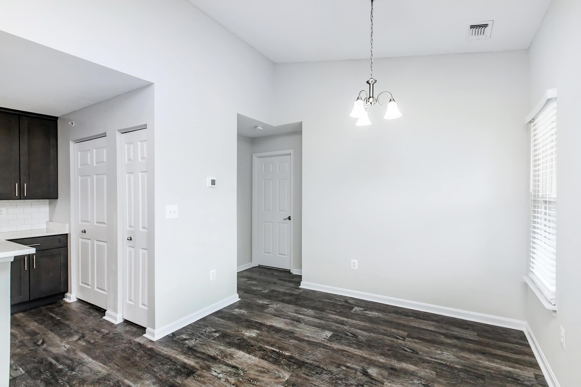
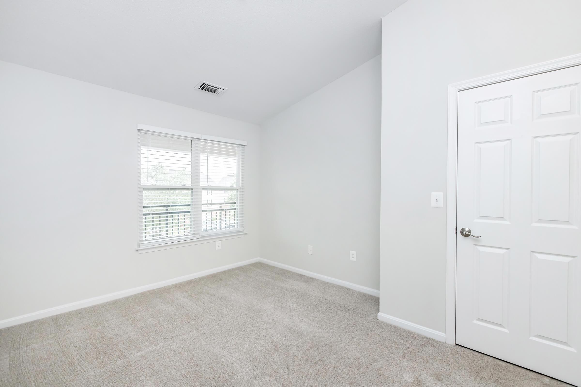
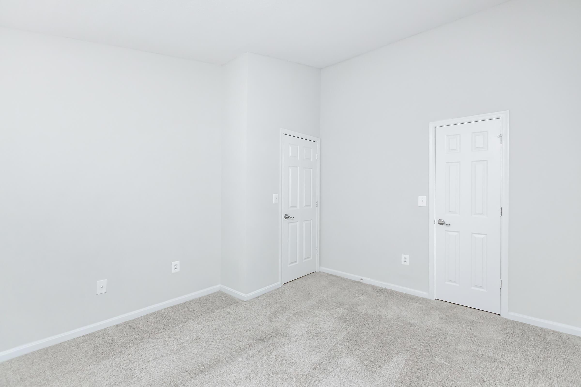
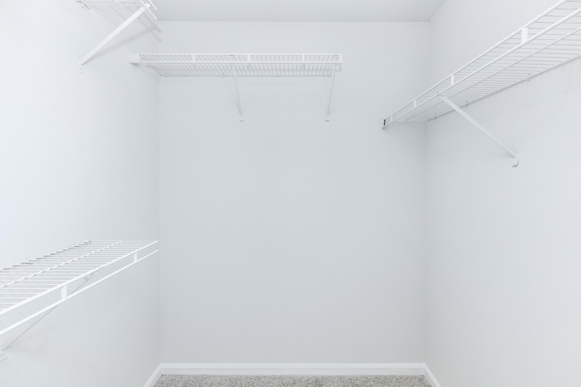
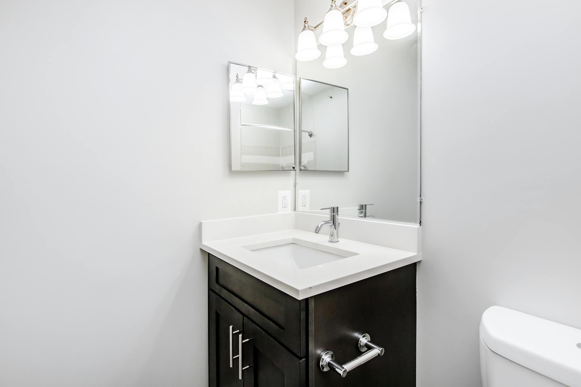
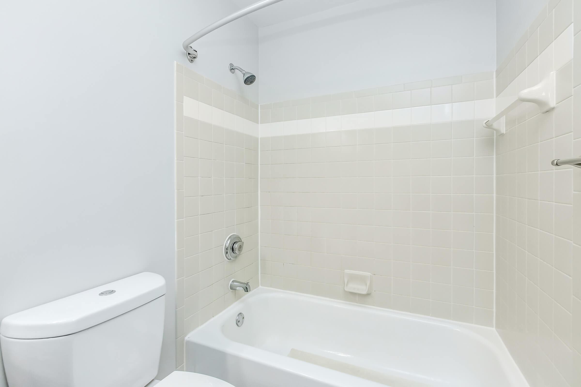
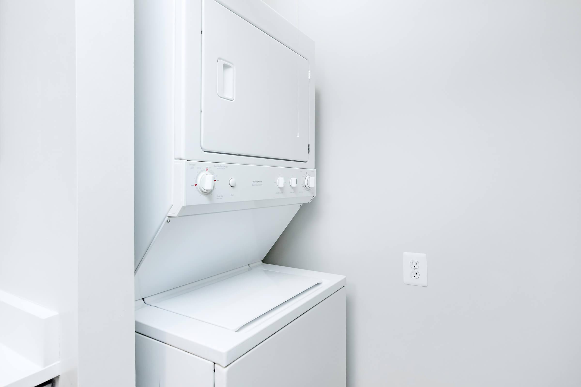
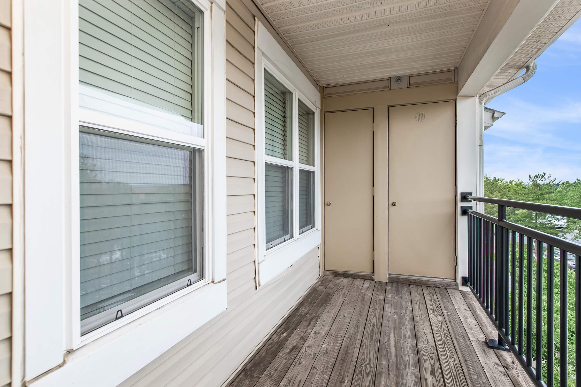
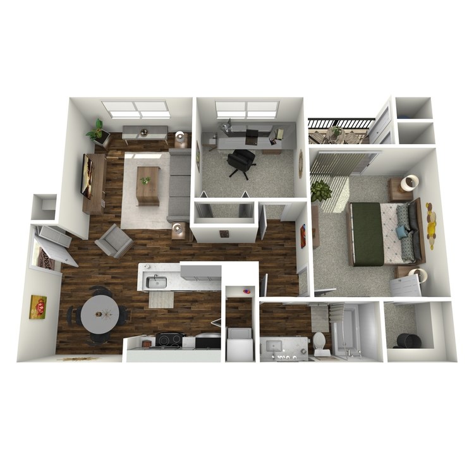
The Quartz
Details
- Beds: 1 Bedroom
- Baths: 1
- Square Feet: 840
- Rent: $2663-$2817
- Deposit: Starting at $500
Floor Plan Amenities
- All-electric Kitchen
- Balcony or Patio
- Breakfast Bar
- Cable Ready
- Central Air and Heating
- Den or Study
- Dishwasher
- Extra Storage
- Microwave
- Refrigerator
- Vaulted Ceilings *
- Vertical Blinds
- Vinyl Plank Flooring
- Washer and Dryer in Home
* In Select Apartment Homes
Floor Plan Photos
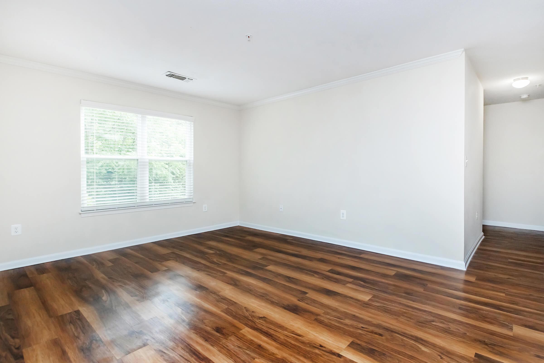
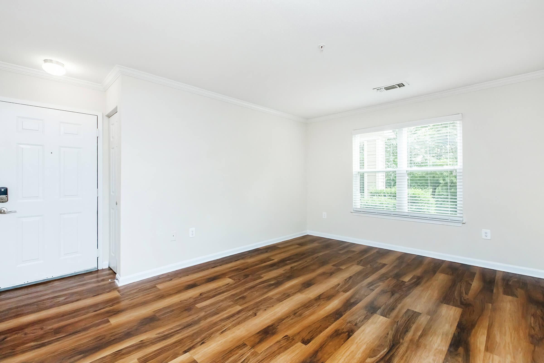
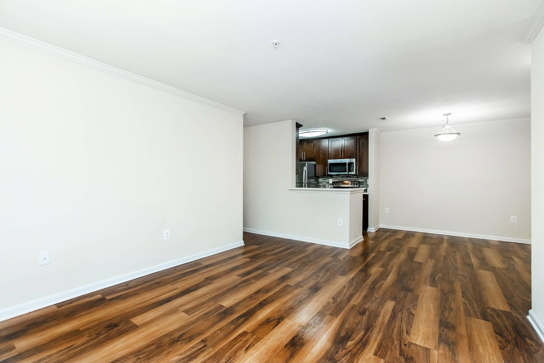
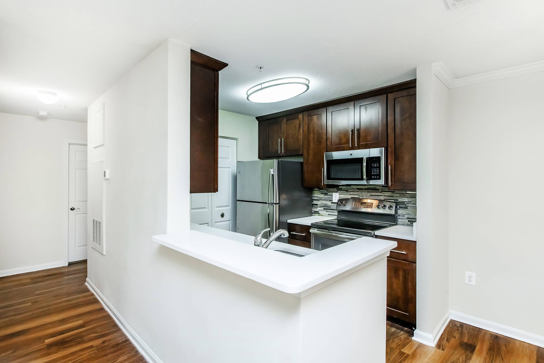
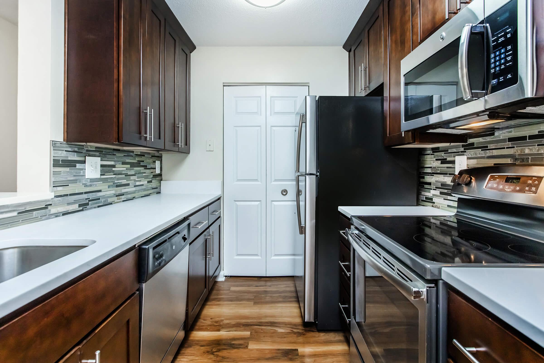
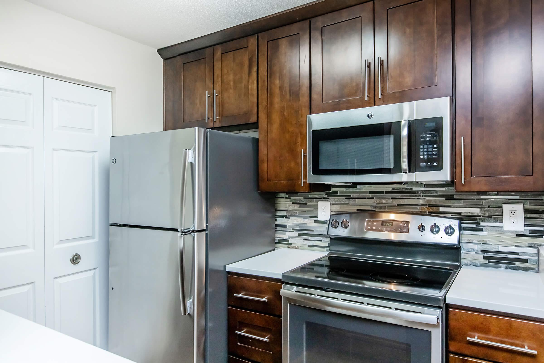
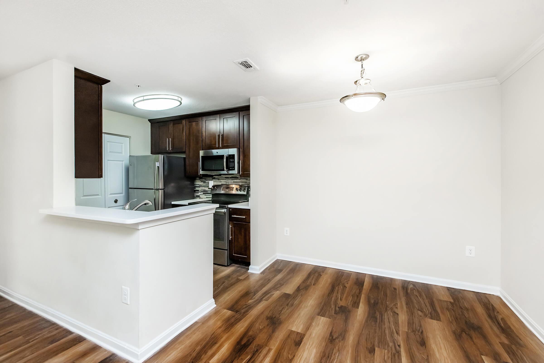
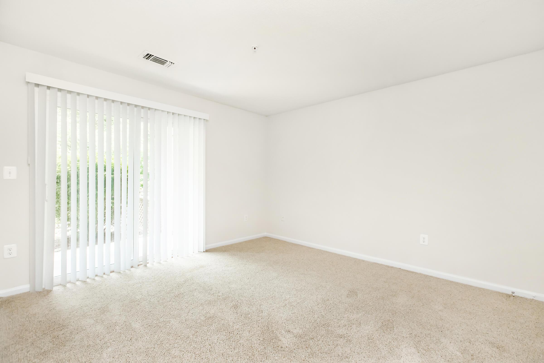
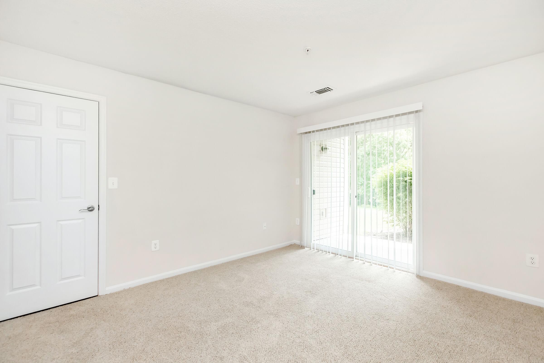
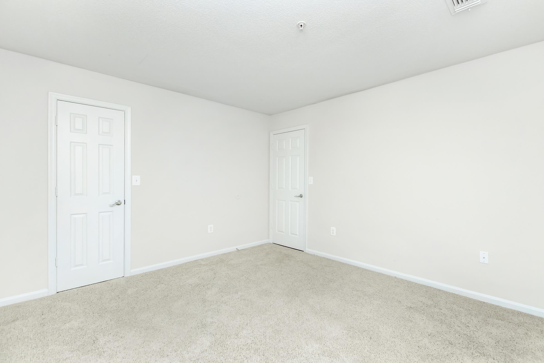
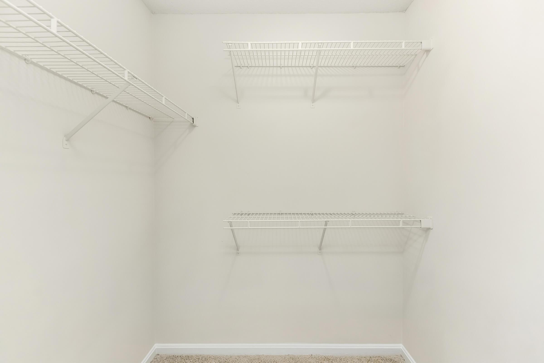
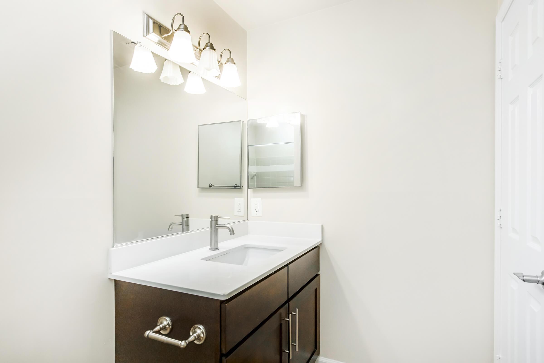
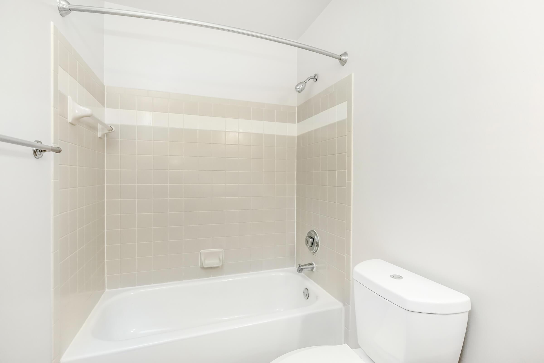
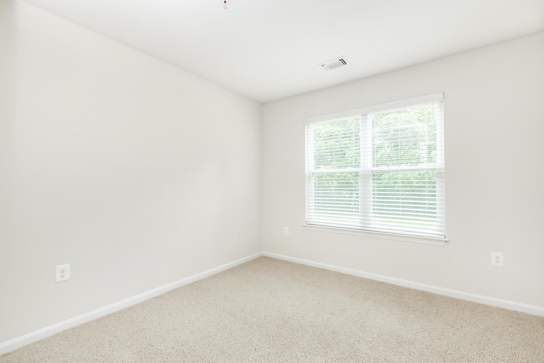
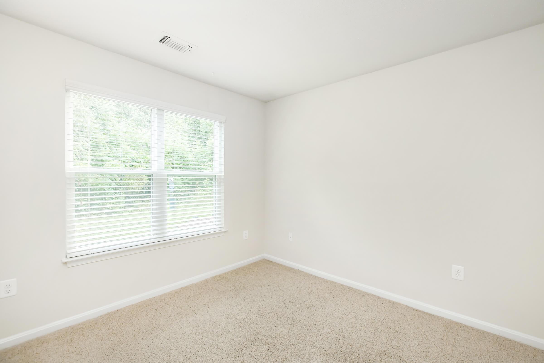
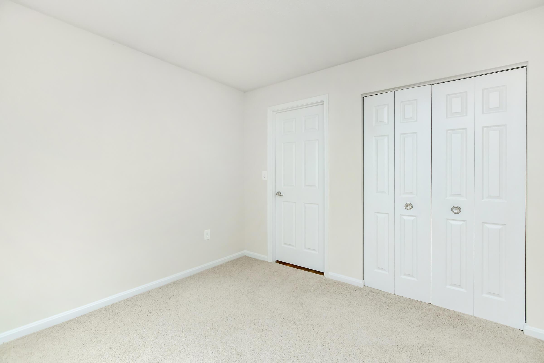
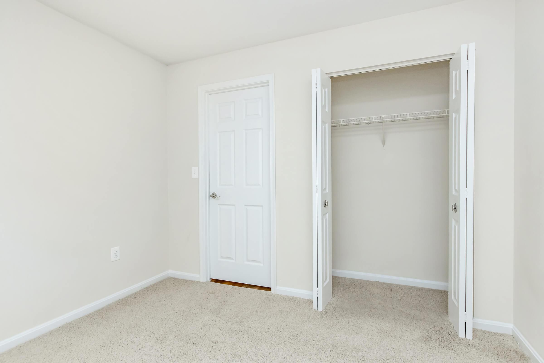
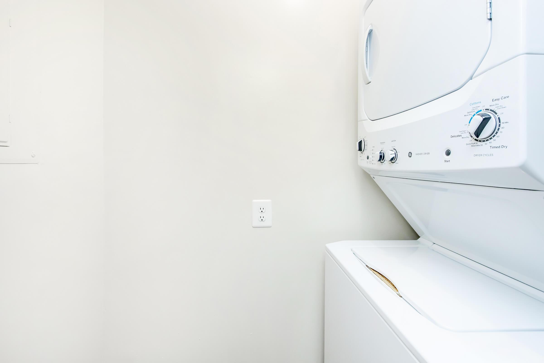
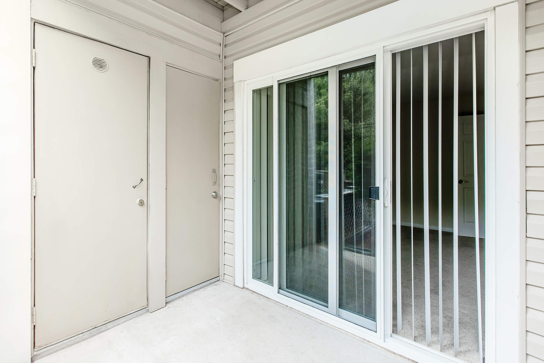
2 Bedroom Floor Plan
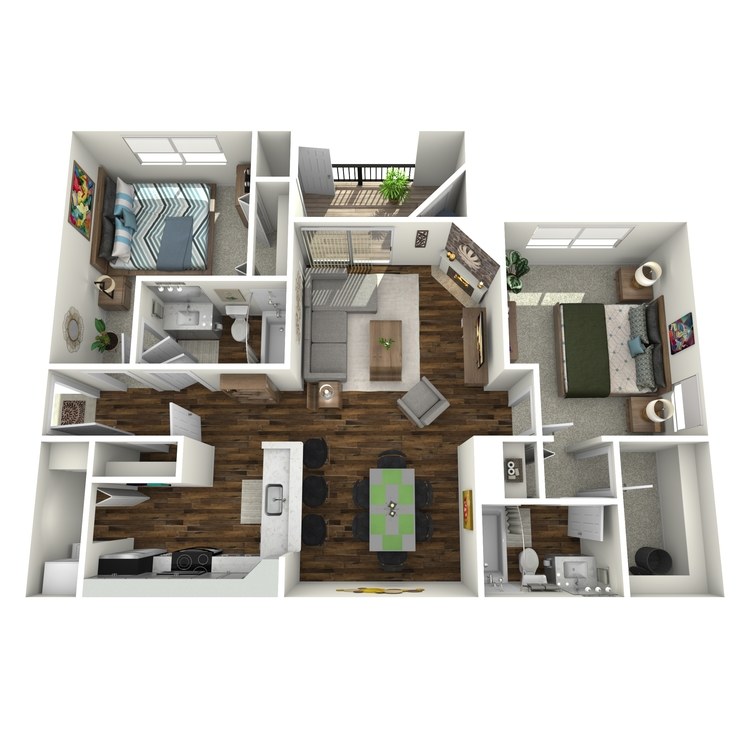
The Granite
Details
- Beds: 2 Bedrooms
- Baths: 2
- Square Feet: 1001
- Rent: $2345-$4380
- Deposit: Starting at $500
Floor Plan Amenities
- All-electric Kitchen
- Balcony or Patio
- Breakfast Bar
- Cable Ready
- Central Air and Heating
- Dishwasher
- Extra Storage
- Gas Fireplace *
- Linen Closets
- Microwave
- Mirrored Closet Doors
- Pantry
- Refrigerator
- Vaulted Ceilings *
- Vertical Blinds
- Vinyl Plank Flooring
- Walk-in Closets
- Washer and Dryer in Home
* In Select Apartment Homes
Floor Plan Photos
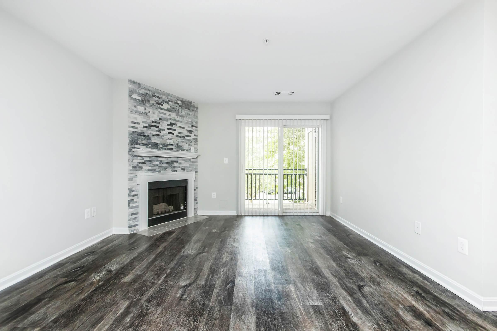
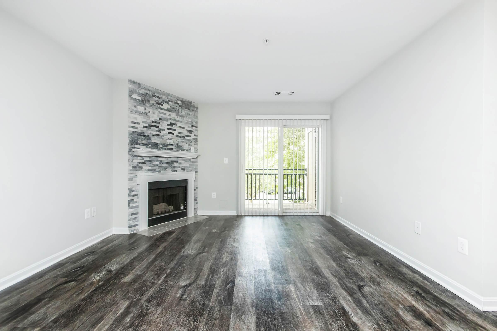
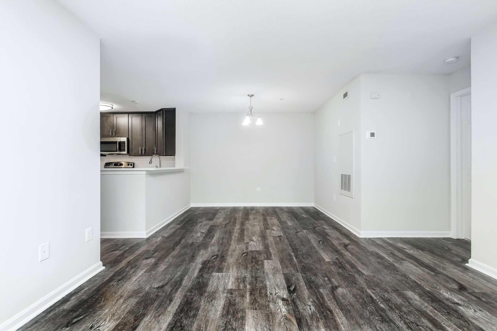

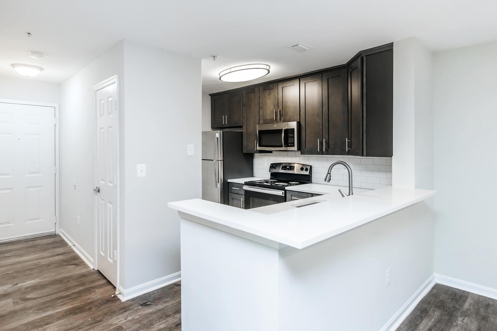
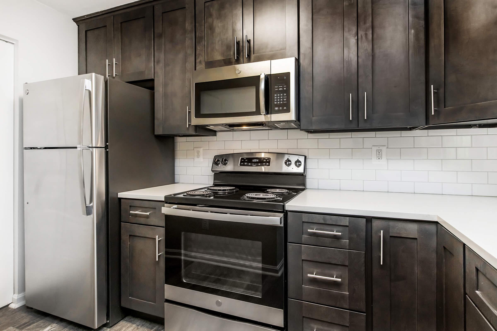
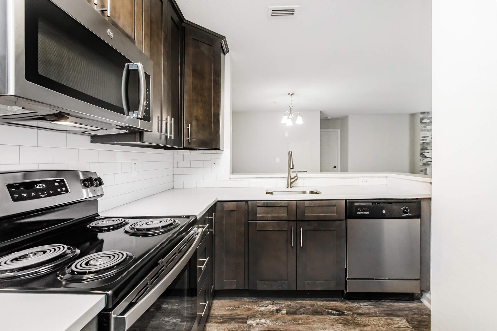
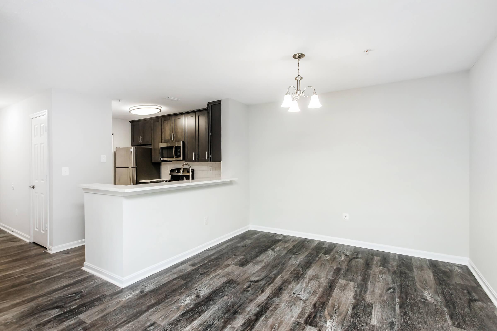
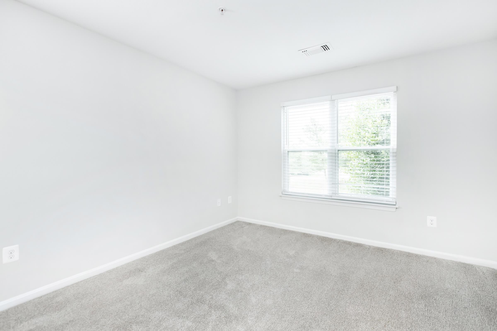
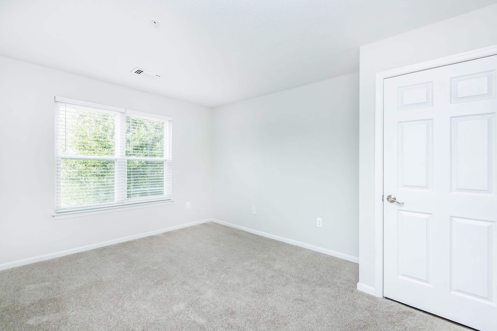
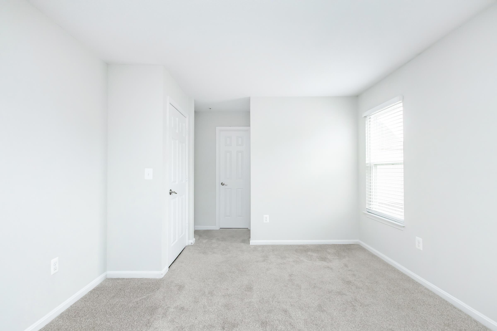
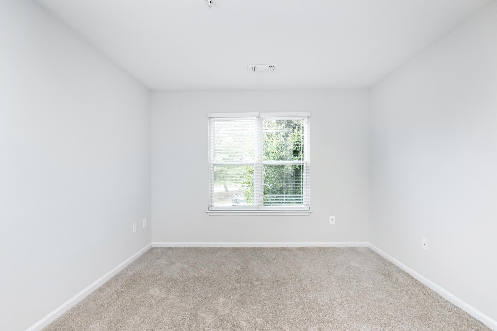
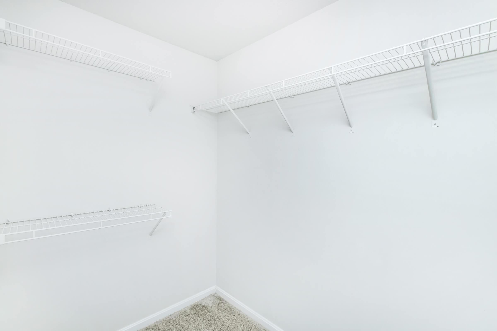
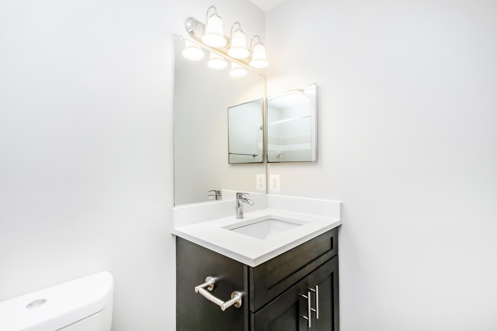
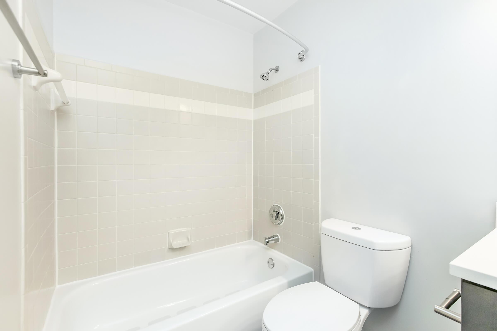
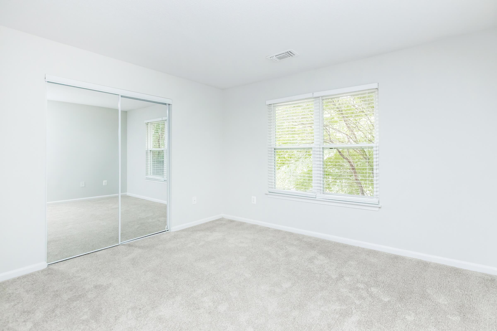
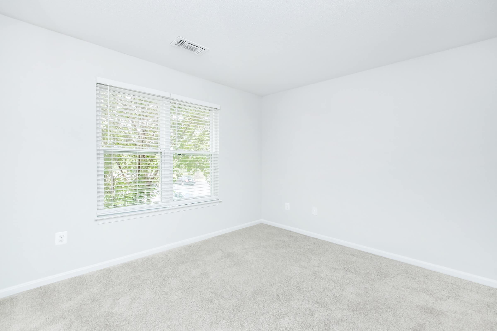
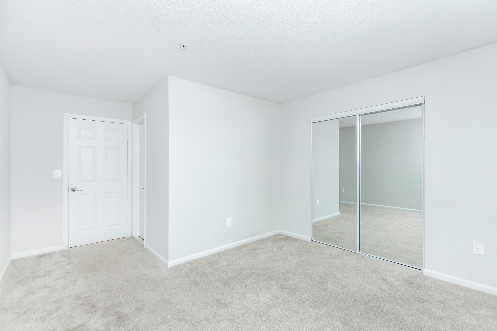
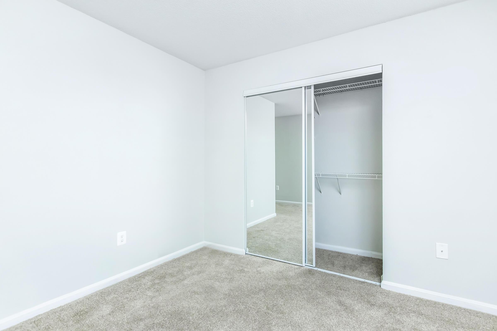
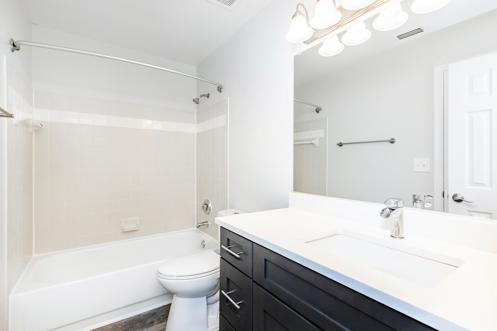
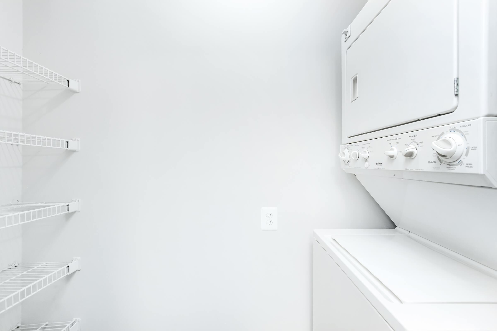
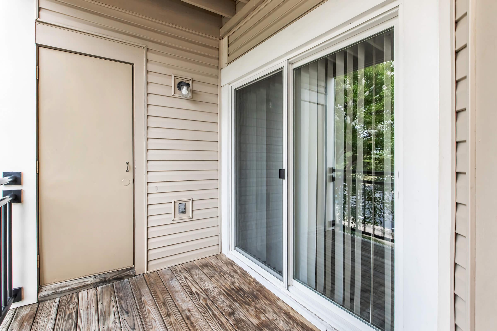
3 Bedroom Floor Plan
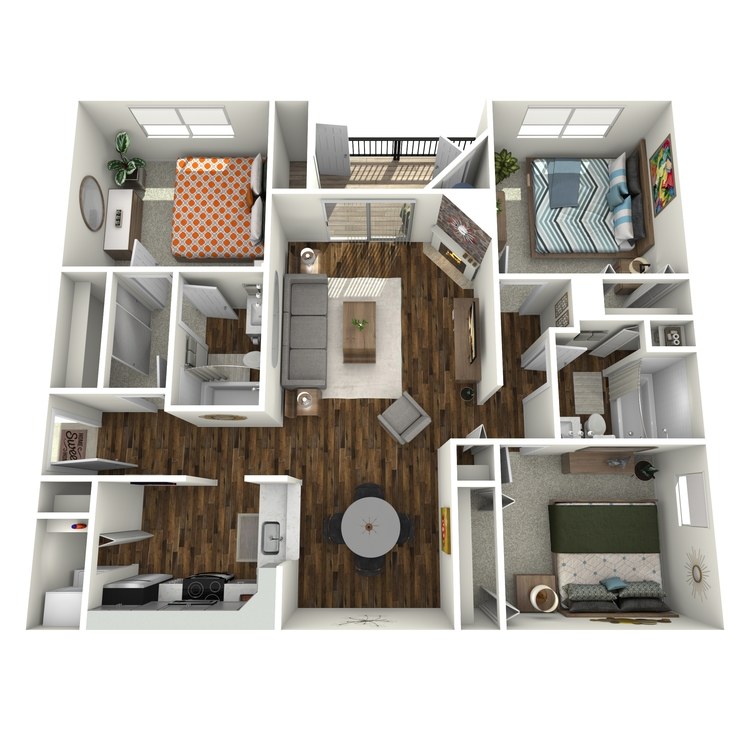
The Sandstone
Details
- Beds: 3 Bedrooms
- Baths: 2
- Square Feet: 1155
- Rent: $2597-$5031
- Deposit: Starting at $500
Floor Plan Amenities
- All-electric Kitchen
- Balcony or Patio
- Breakfast Bar
- Cable Ready
- Central Air and Heating
- Dishwasher
- Extra Storage
- Gas Fireplace *
- Linen Closets
- Microwave
- Refrigerator
- Vaulted Ceilings *
- Vertical Blinds
- Vinyl Plank Flooring
- Washer and Dryer in Home
* In Select Apartment Homes
Floor Plan Photos
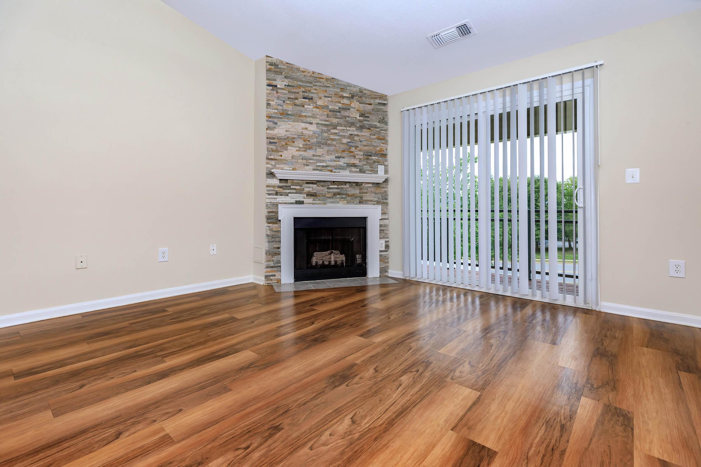
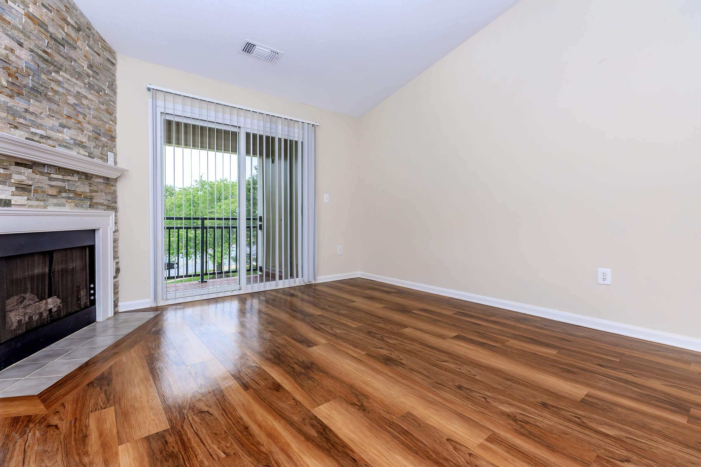
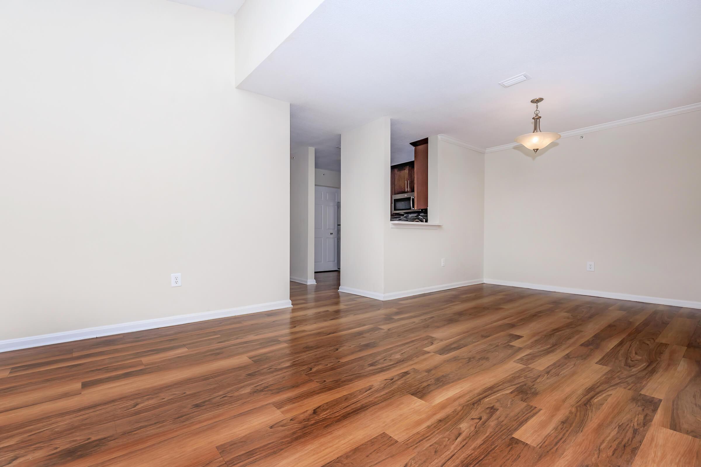
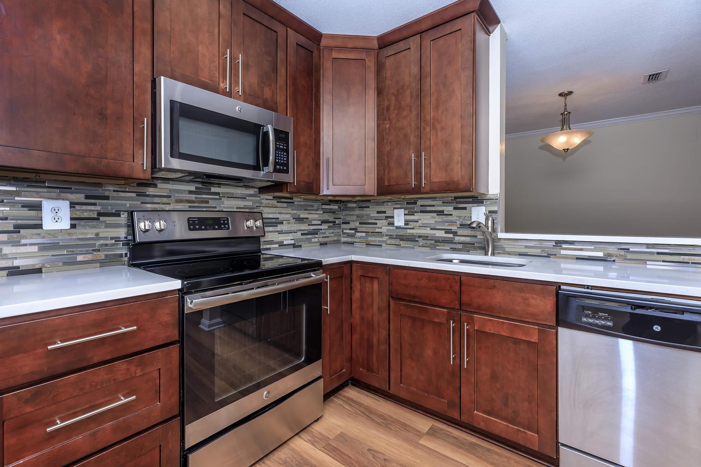
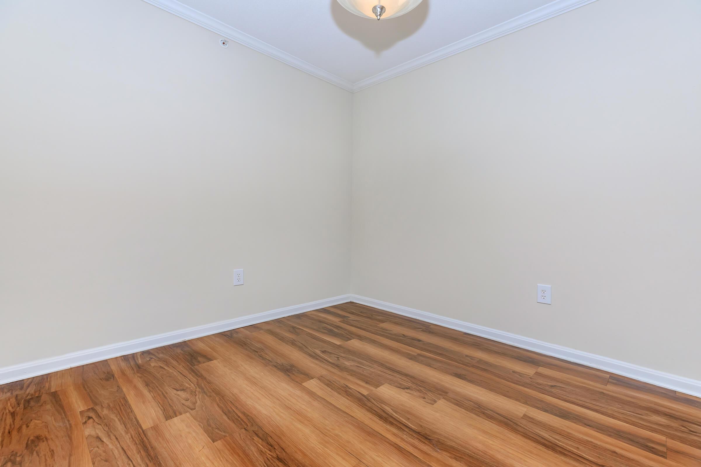
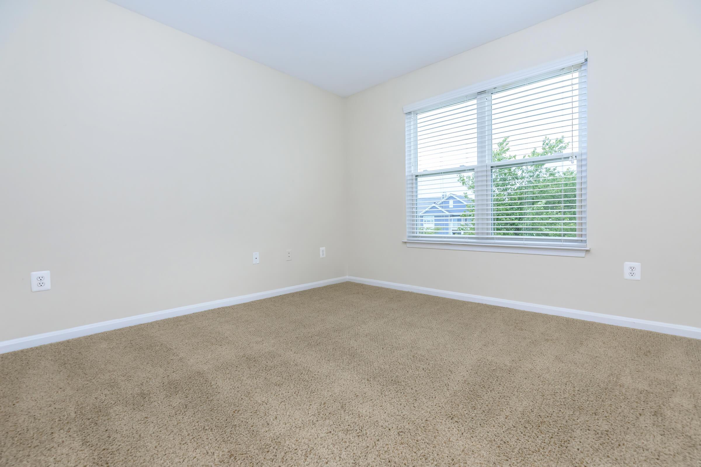
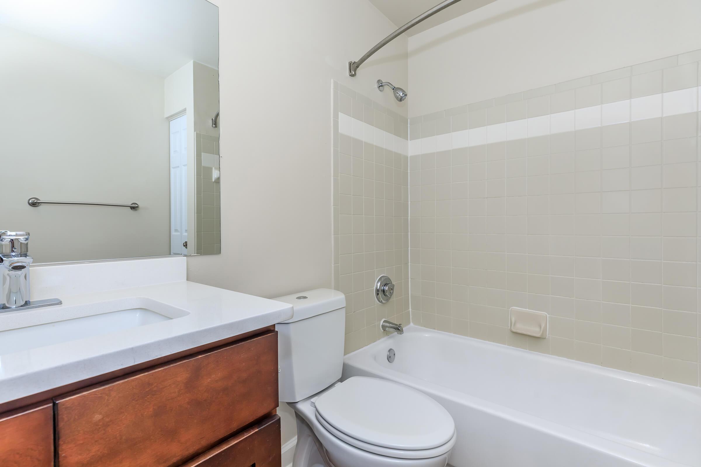
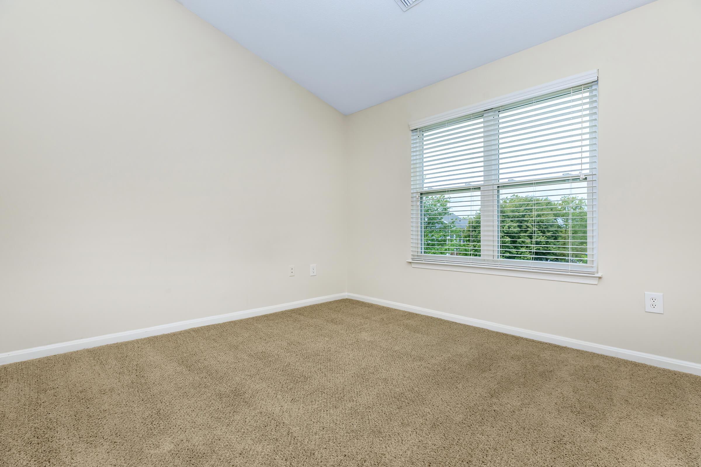
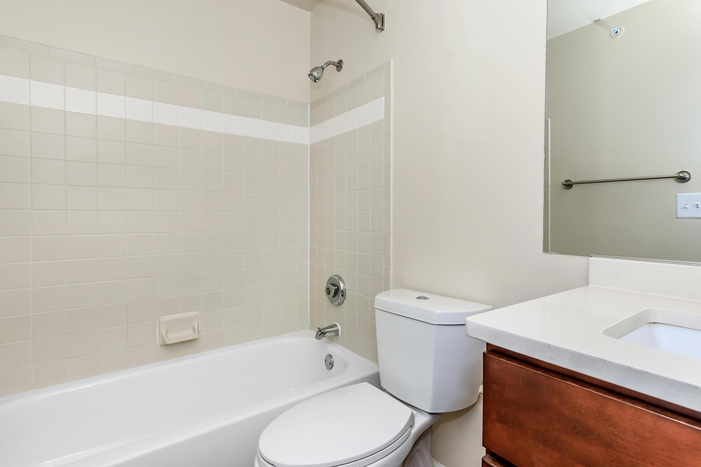
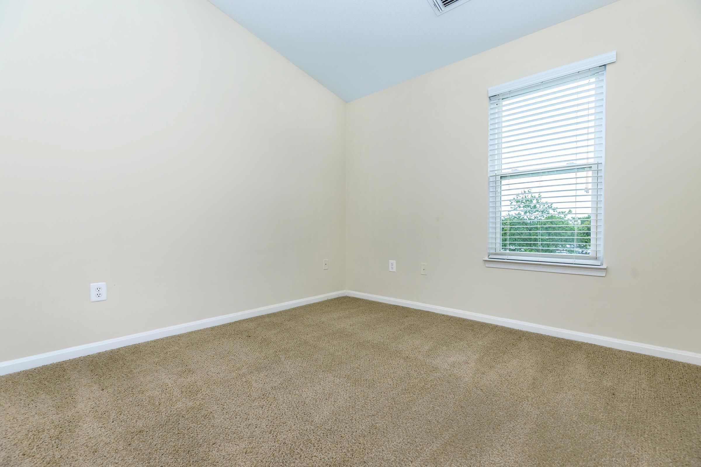
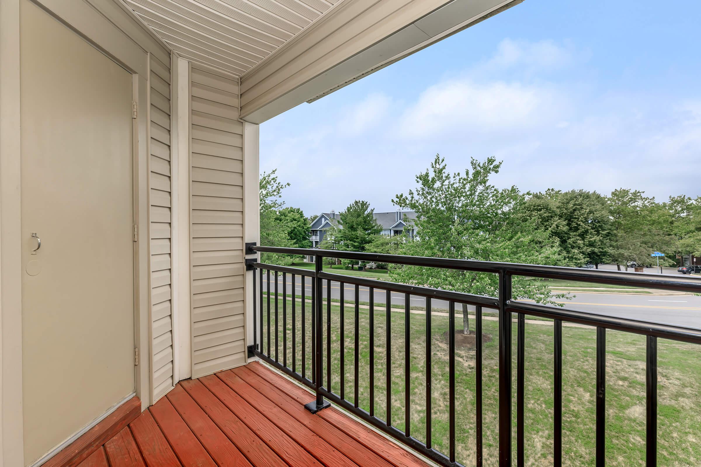
Renderings are an artist's conception and are intended only as a general reference. Features, materials, finishes and layout of subject unit may be different than shown. Pricing changes daily. Rent ranges reflected are estimates and are subject to change at any time.
Show Unit Location
Select a floor plan or bedroom count to view those units on the overhead view on the site map. If you need assistance finding a unit in a specific location please call us at 703-804-0270 TTY: 711.

Amenities
Explore what your community has to offer
Community Amenities
- Access to Public Transportation
- Beautiful Landscaping
- Beautifully Landscaped Courtyard
- Easy Access to Shopping
- Independently Operated Daycare Center On-site
- Near Dulles International Airport
- On-call Maintenance
- On-site Maintenance
- Park-like Setting on 25.6 Acres
- Pickleball Court
- Picnic Area with Barbecue
- Playground
- Public Parks Nearby
- Recycling
- Shimmering Swimming Pool
- State-of-the-art Fitness Center
Interior Amenities
- All-electric Kitchen
- Balcony or Patio
- Breakfast Bar
- Cable Ready
- Central Air and Heating
- Den or Study*
- Dishwasher
- Extra Storage*
- Gas Fireplace*
- Linen Closets*
- Microwave
- Mirrored Closet Doors*
- Pantry*
- Refrigerator
- Vaulted Ceilings*
- Vertical Blinds
- Vinyl Plank Flooring
- Walk-in Closets
- Washer and Dryer in Home
* In Select Apartment Homes
Pet Policy
Pets Welcome Upon Approval. Limit of 2 pets per home. No weight limit. One time non-refundable pet fee is $350 per pet. Monthly pet rent is $50 per pet. Domestic animals only. Indoor cats only. No exotic animals. Current vet records and pet photo required prior to move-in via PetScreening.com technology. Pet Amenities: Bark Park Free Pet Treats Pet Waste Stations
Photos
Amenities
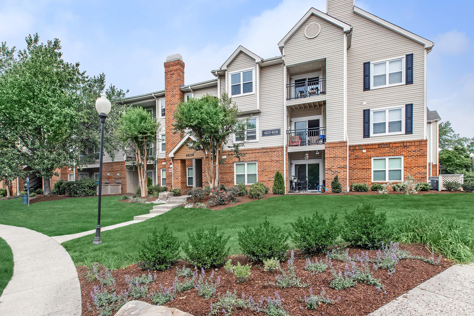
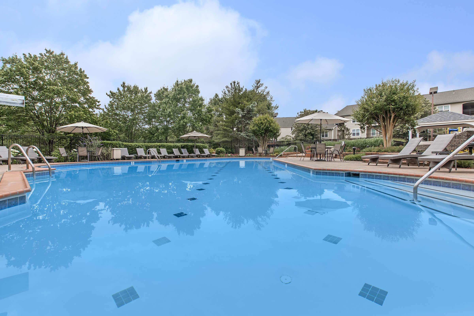
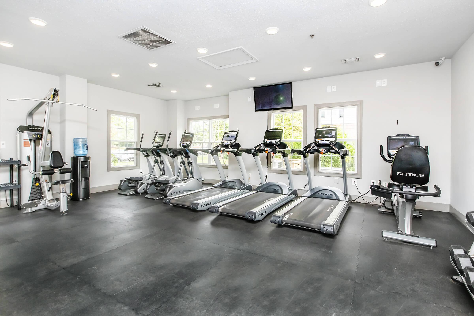
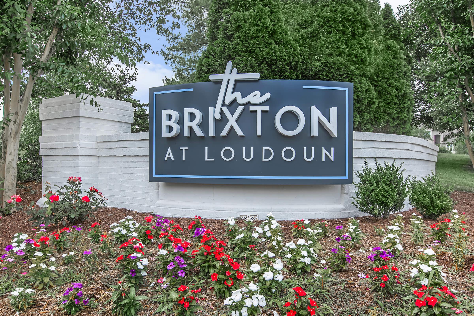
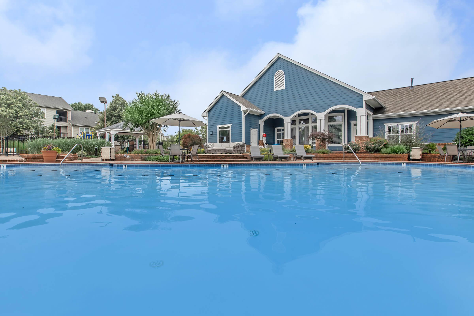
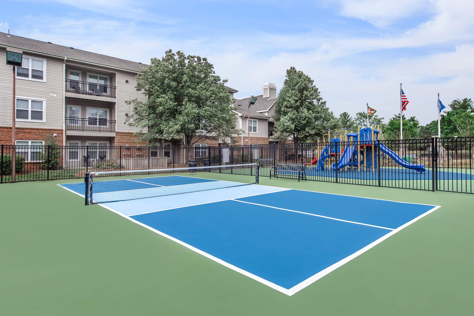
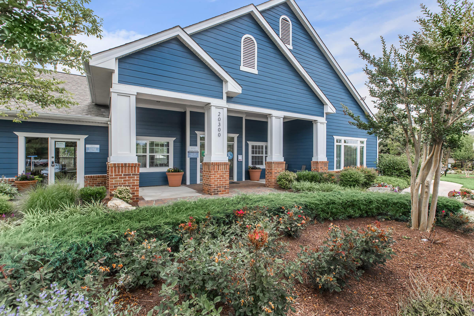
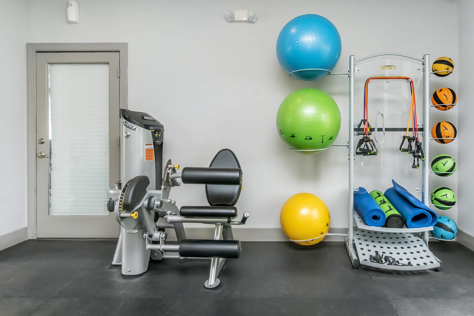
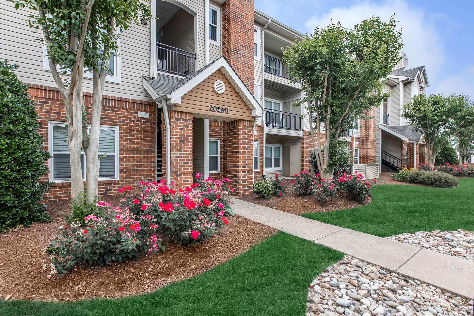
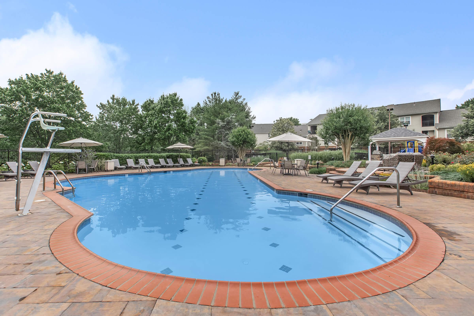
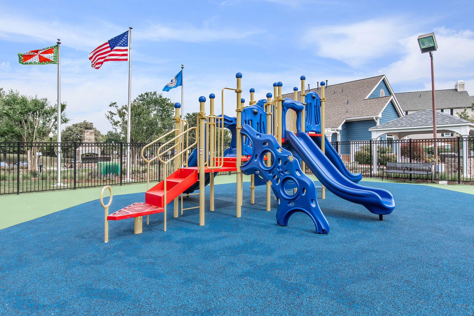
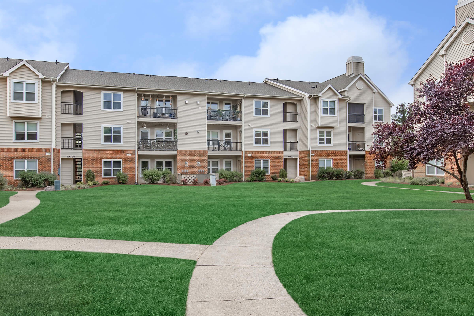
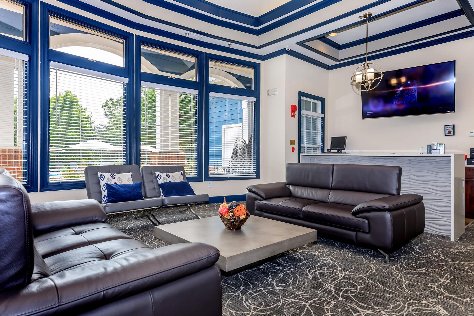
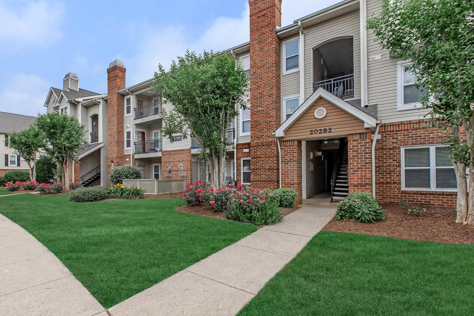
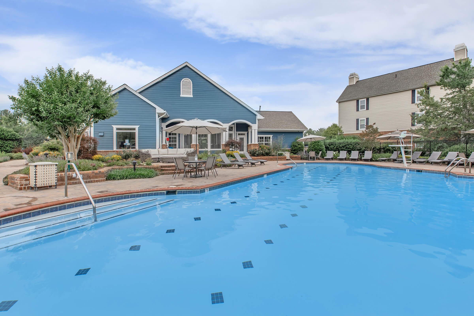
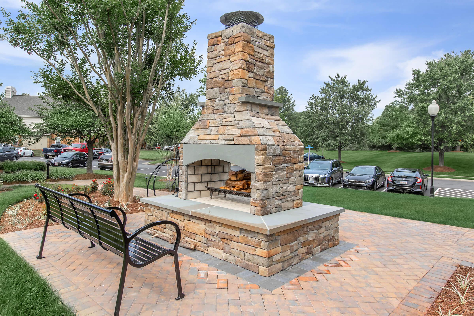
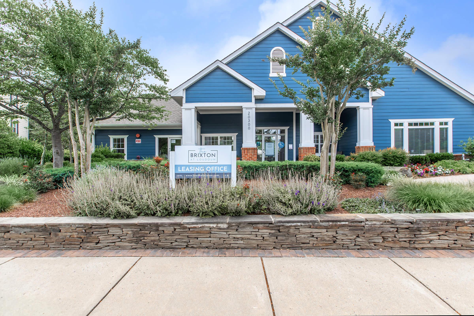
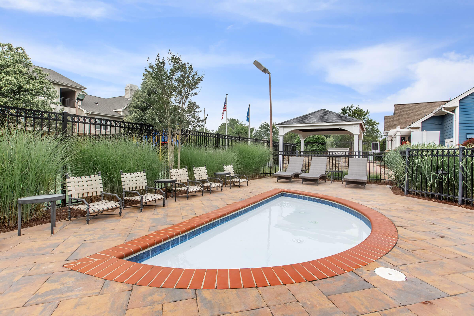
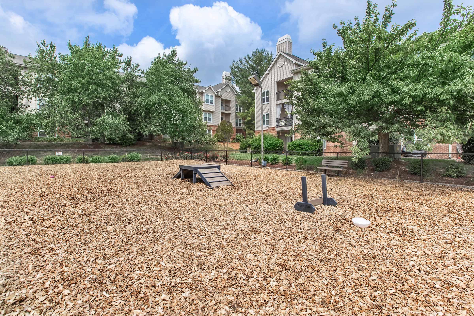
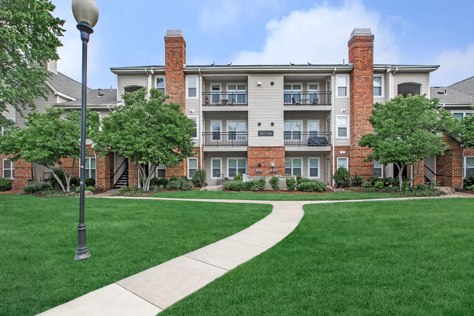
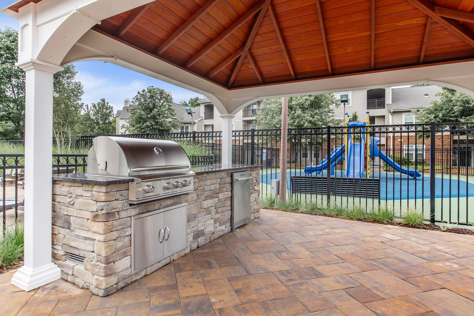
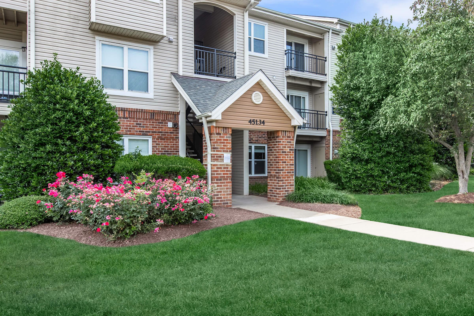
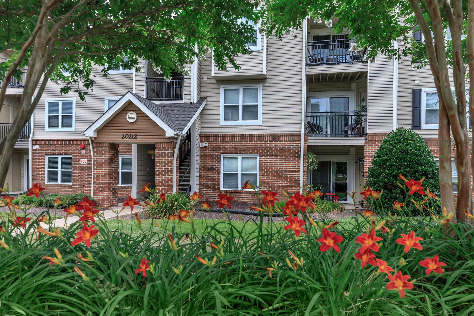
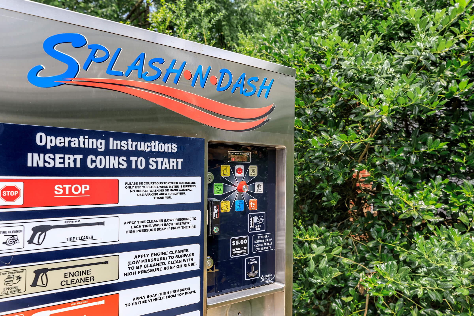
The Sandstone











The Granite






















The Topaz















The Onyx














The Quartz



















Neighborhood
Points of Interest
The Brixton at Loudoun
Located 20300 River Ridge Terrace Ashburn, VA 20147Bank
Cafes, Restaurants & Bars
Cinema
Elementary School
Entertainment
Grocery Store
High School
Hospital
Mass Transit
Middle School
Outdoor Recreation
Park
Post Office
Restaurant
Shopping
Shopping Center
University
Contact Us
Come in
and say hi
20300 River Ridge Terrace
Ashburn,
VA
20147
Phone Number:
703-804-0270
TTY: 711
Office Hours
Monday through Friday: 9:00 AM to 6:00 PM. Saturday: 10:00 AM to 5:00 PM. Sunday: Closed. Click below to schedule a Self-Guided Tour, available 7 days a week from 7am – 8pm!